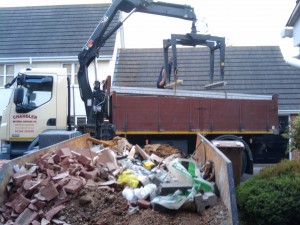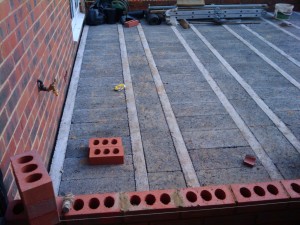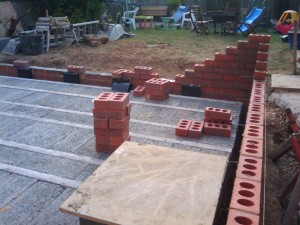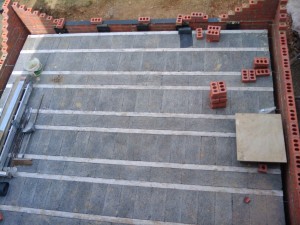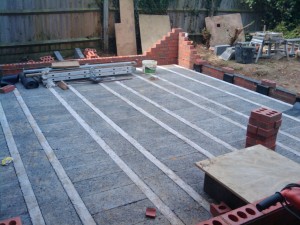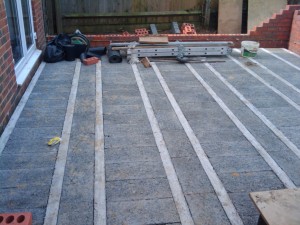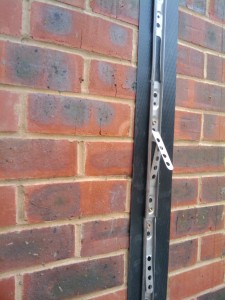Day 10: Block Floor Finished and Walls Getting Taller
Day 10 saw the last of the block and beam flooring go down. Then the water run-off drainage pipes were replaced on the wall and new pipes fitted in the ground. Inspector came and gave the thumbs up.
Brickwork getting higher. Had a chat with the builder at the end of the day as I had not realised that the plans put the same sized French door on the new extension as we currently have on the dining room. In fact, I think they were planning to use the same door, with 2 new windows.
We have now decided to either go for bi-fold doors (expensive) or larger French doors with 2 side panels (cheaper), or maybe, larger French doors with small side panels and small windows (probably even cheaper). I like the bi-fold doors best, but need to think about budgets. Might be a good investment though. The gap is 3 metres wide, a good size for folding doors.
Photos!

