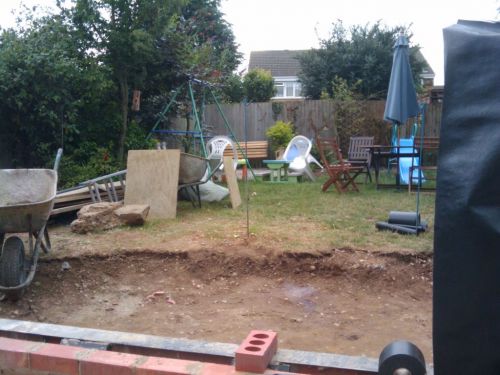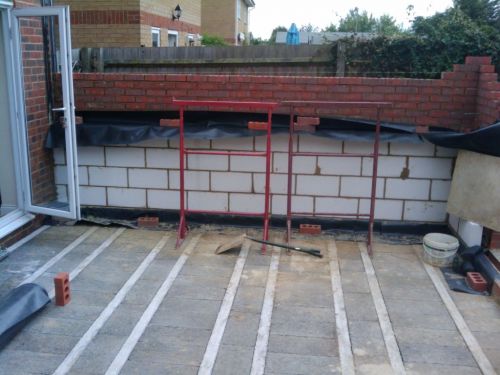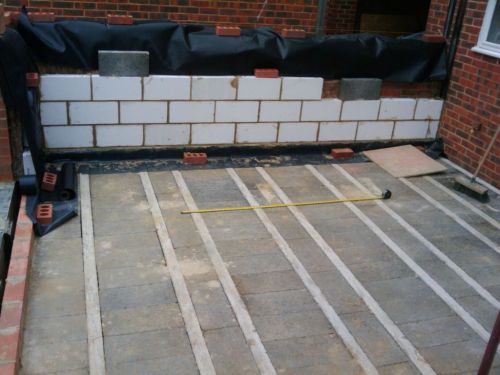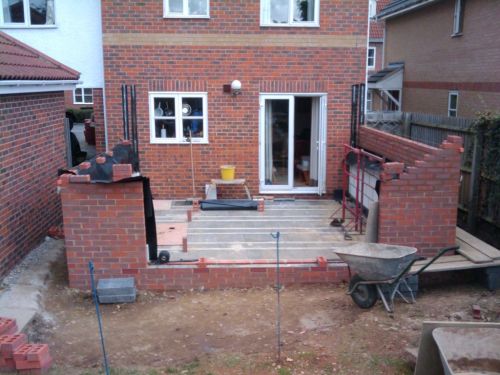After the builders left on Day 13 I positioned bricks to mark the corners of the 2 sofas and the TV (a shovel) and TV stand / speakers (the red supports). The bricks on the door mark the actual door position (1.6m wide).
It is important to layout a room as the build commences as you might suddenly spot something important that you had not first considered. This happened later in the build when I realised that four skylights was too much and would result in a blinding light from the sun shining in my face while I tried to watch television. Another reason to be present as much as possible during the build.
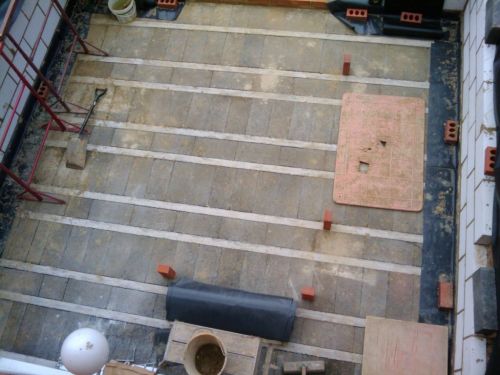
View from above showing 2 sofas and TV / stand. The corner area is 1.5m wide, room for the boys toys.

