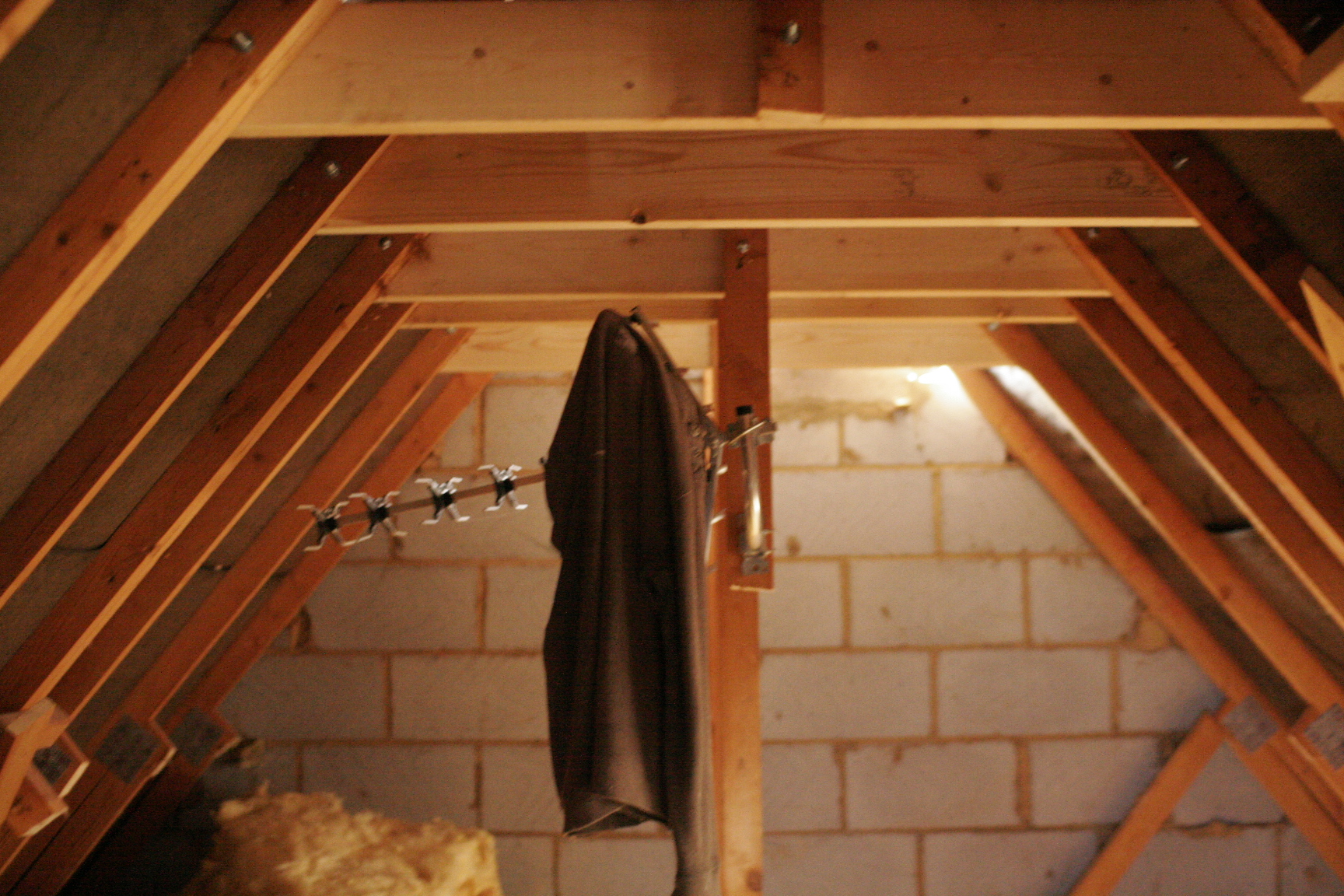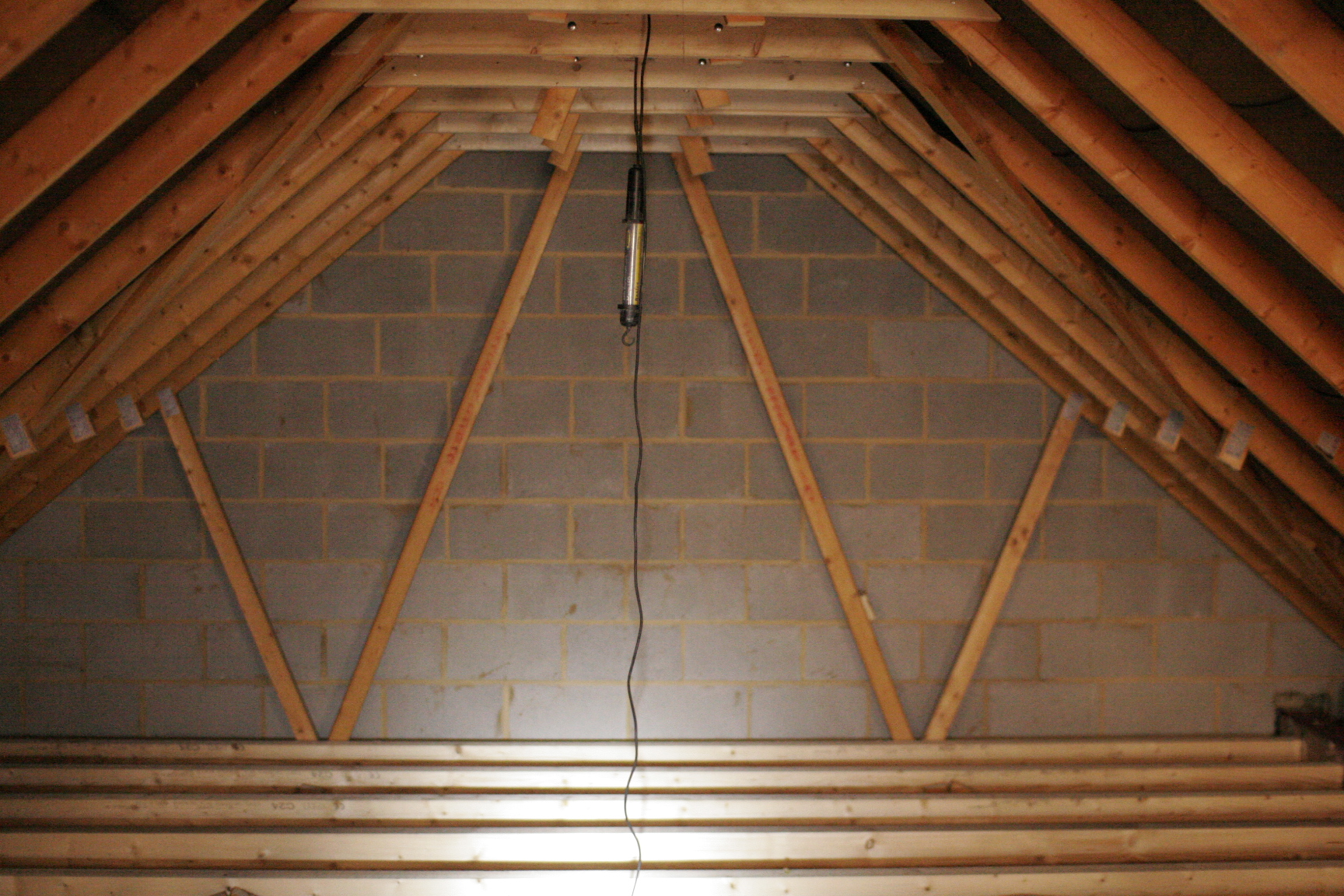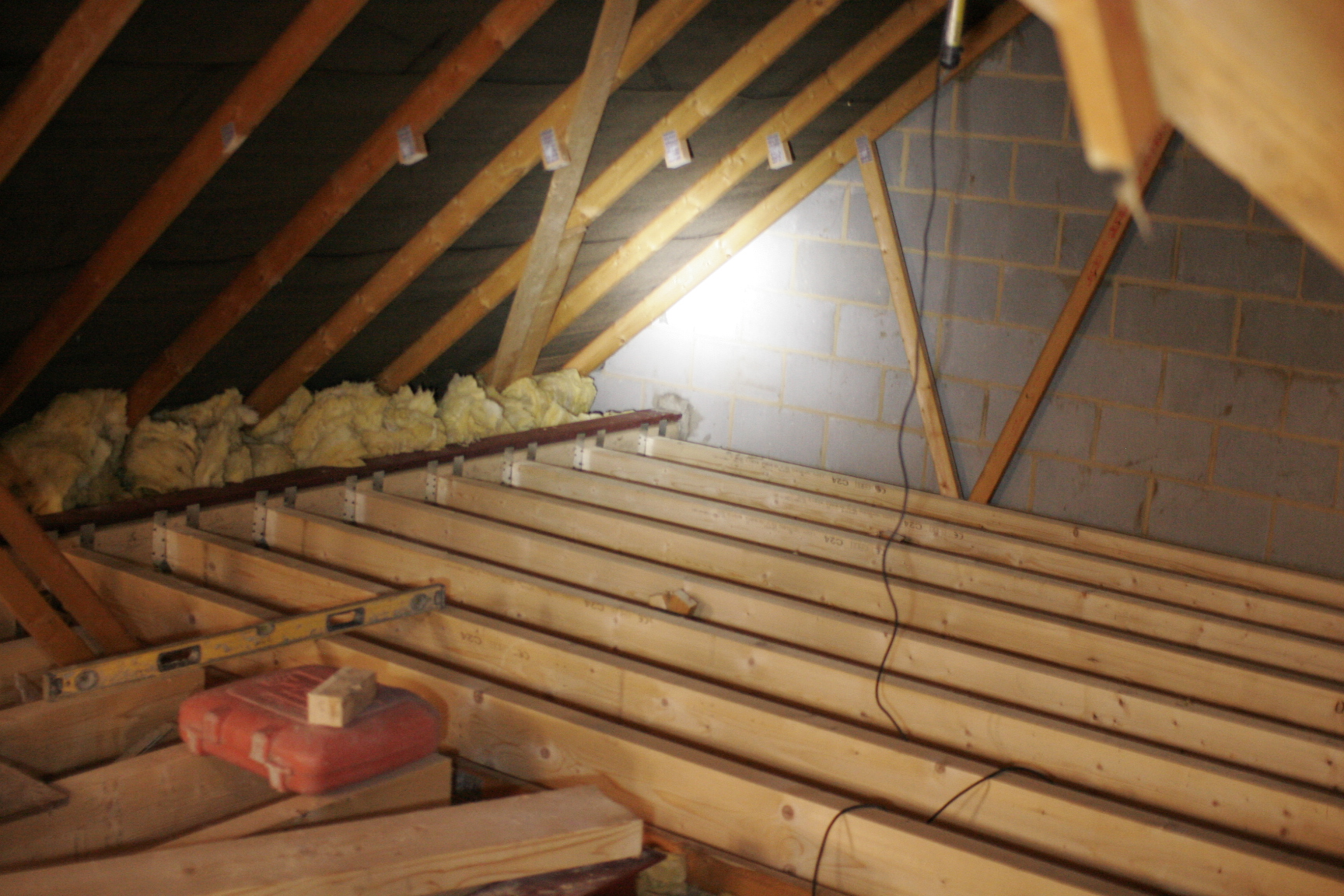The third week was largely spent opening the whole area up. Now that that steels were in place, the web supports (angled wooden supports) could be removed, and the new floor joists installed. I took my better camera up to the loft for this.
The floor steel that goes into the party wall to support the new joists: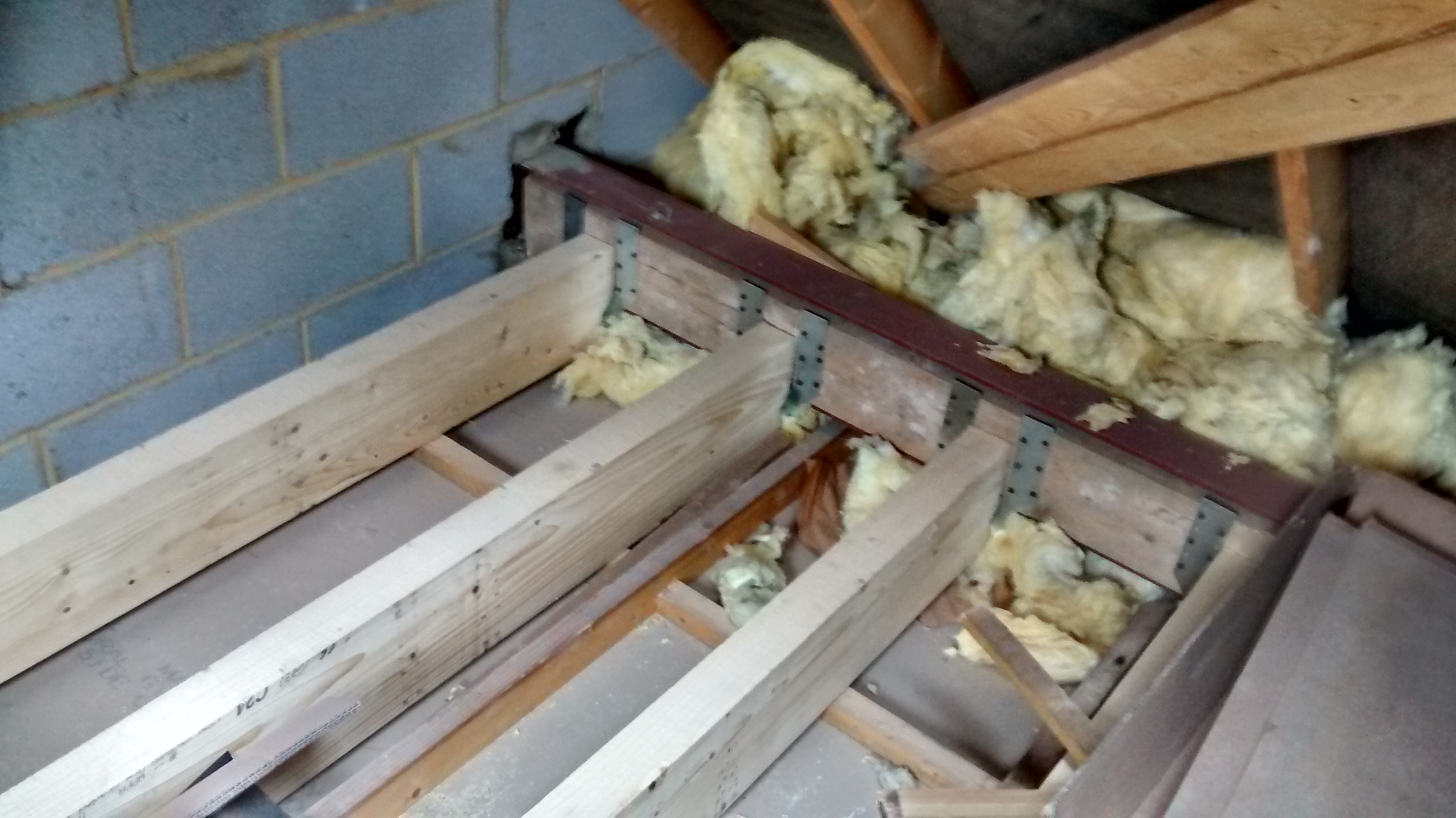
 Loft space opened up:
Loft space opened up:
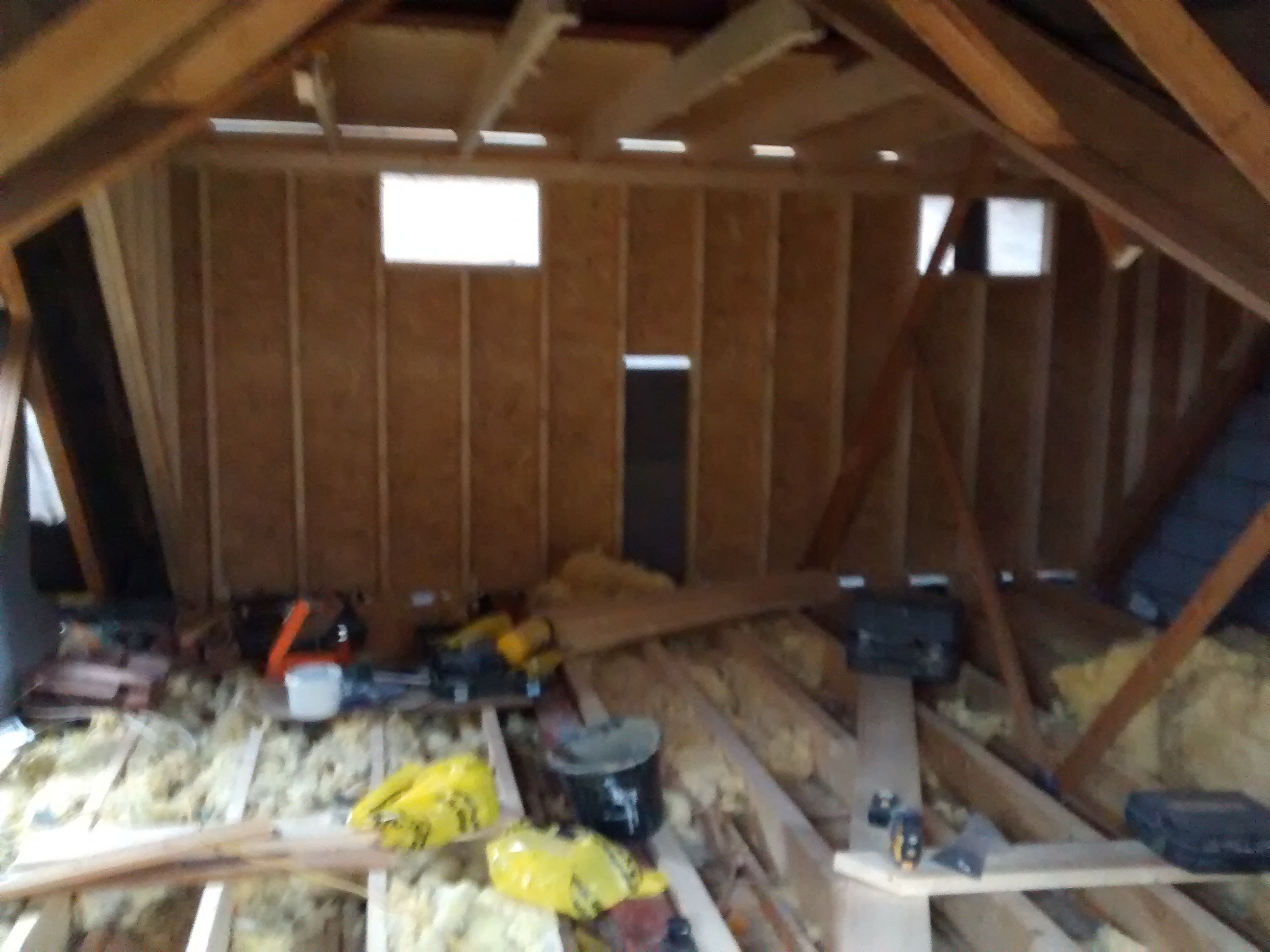
More photos of the loft space – the first is the area that becomes the ensuite, the others are the new office. In the last one you can see the floor joists attached to joist hangers, which are supported on a joist within the steel beam – this makes it really solid.
