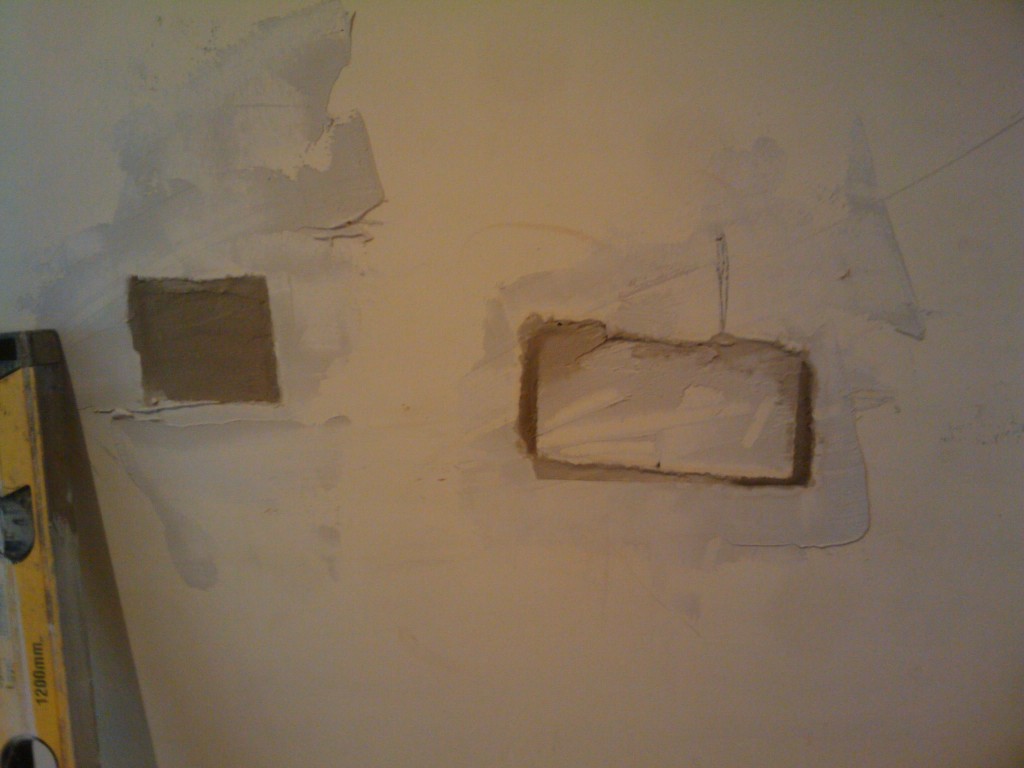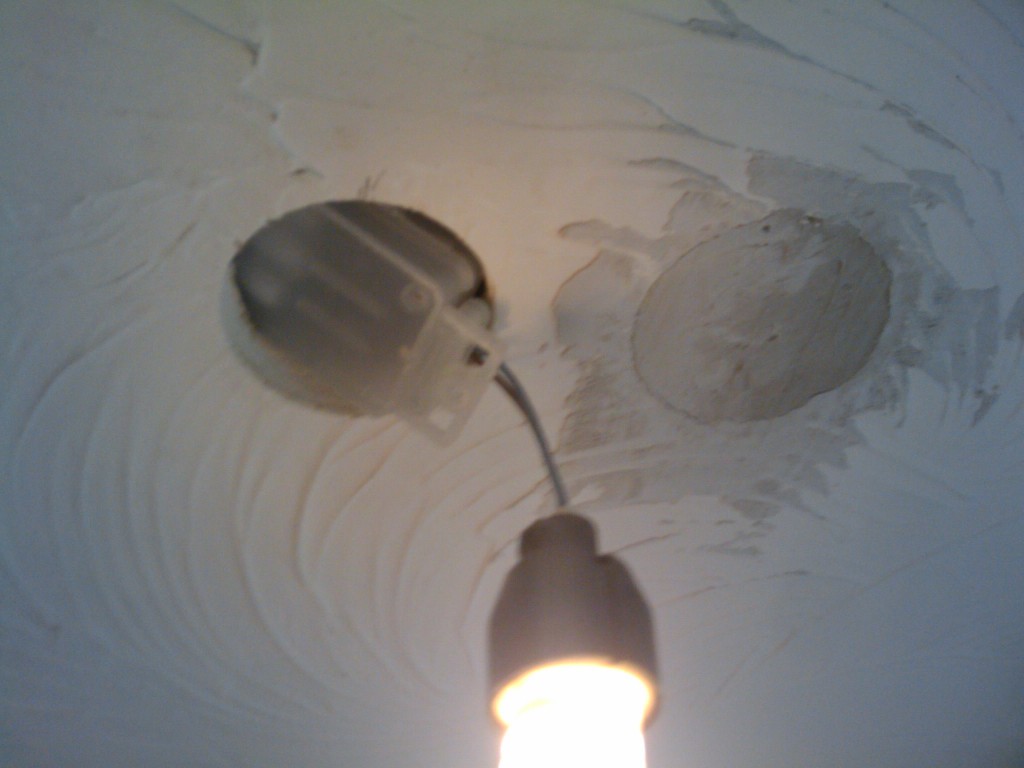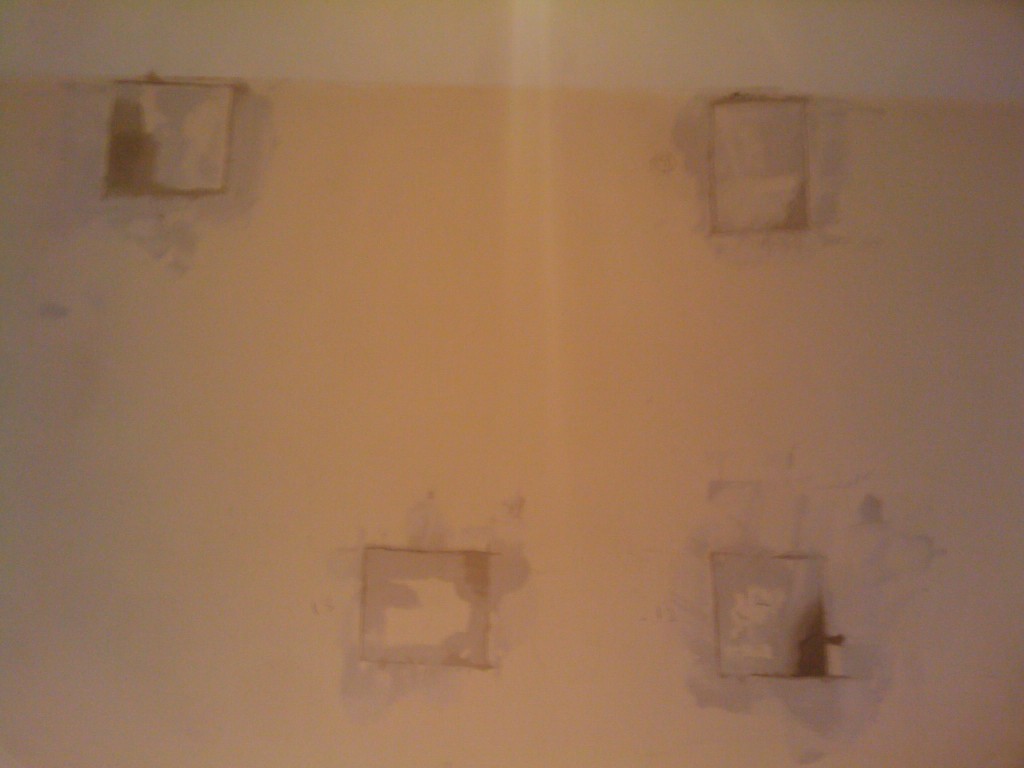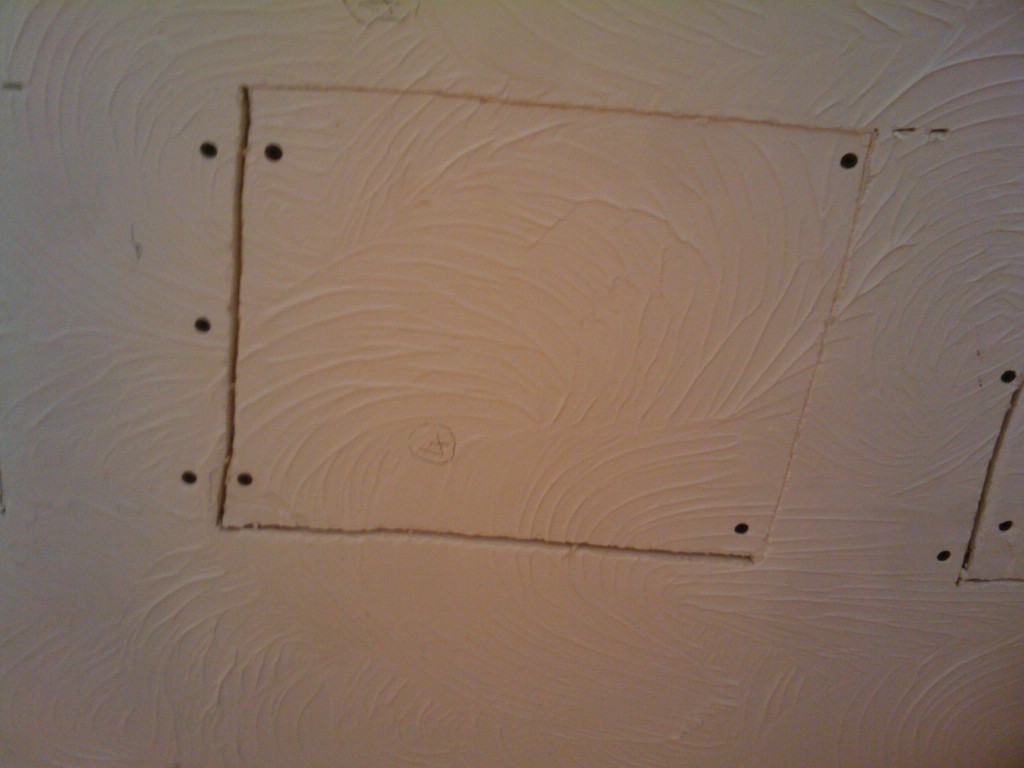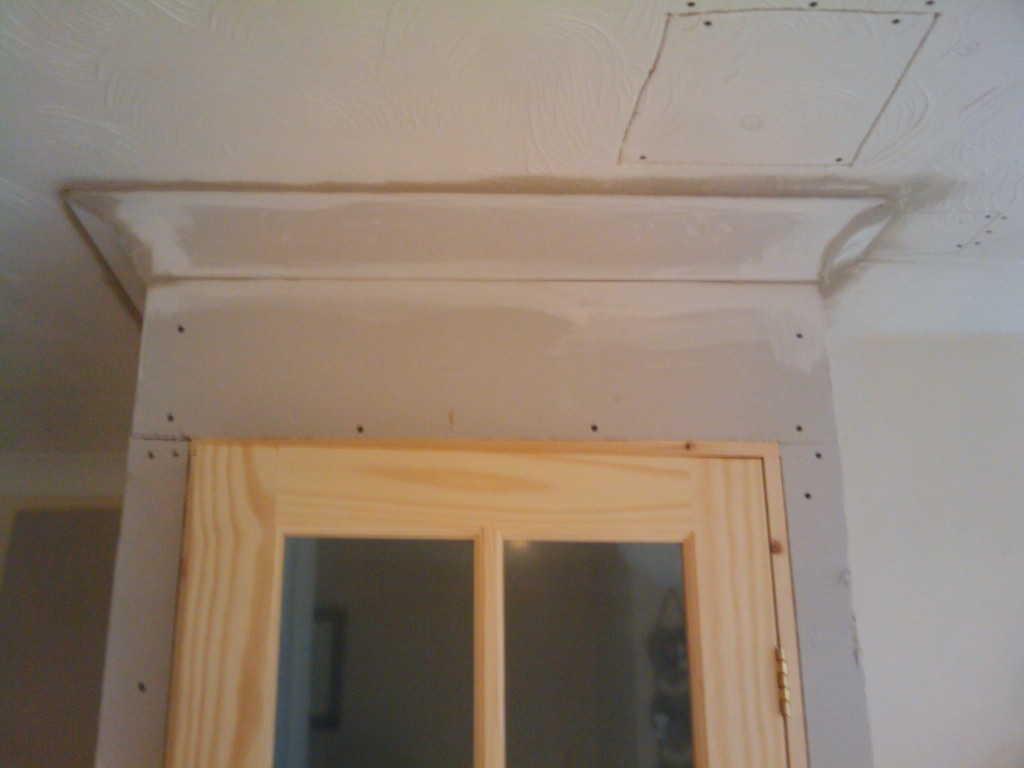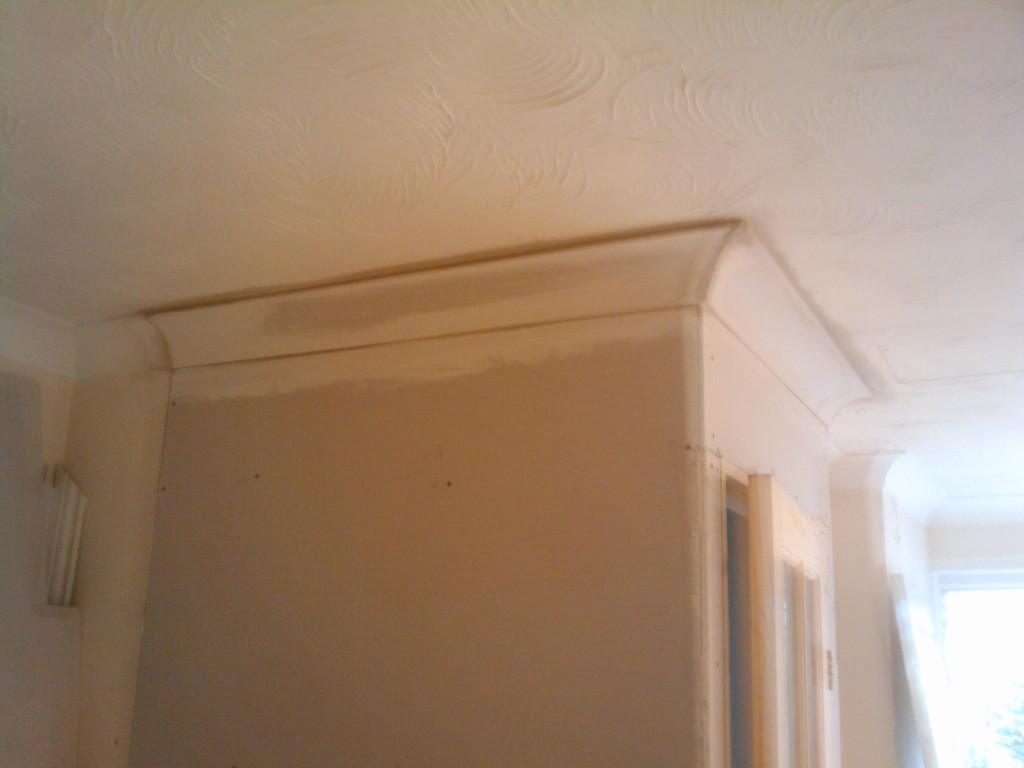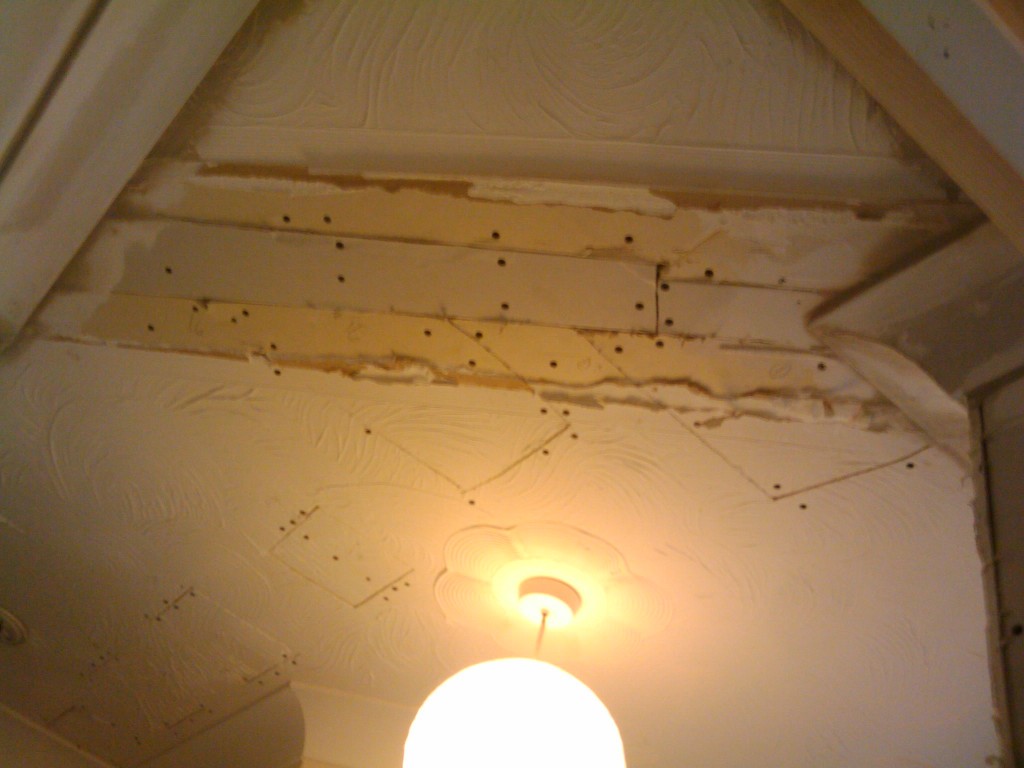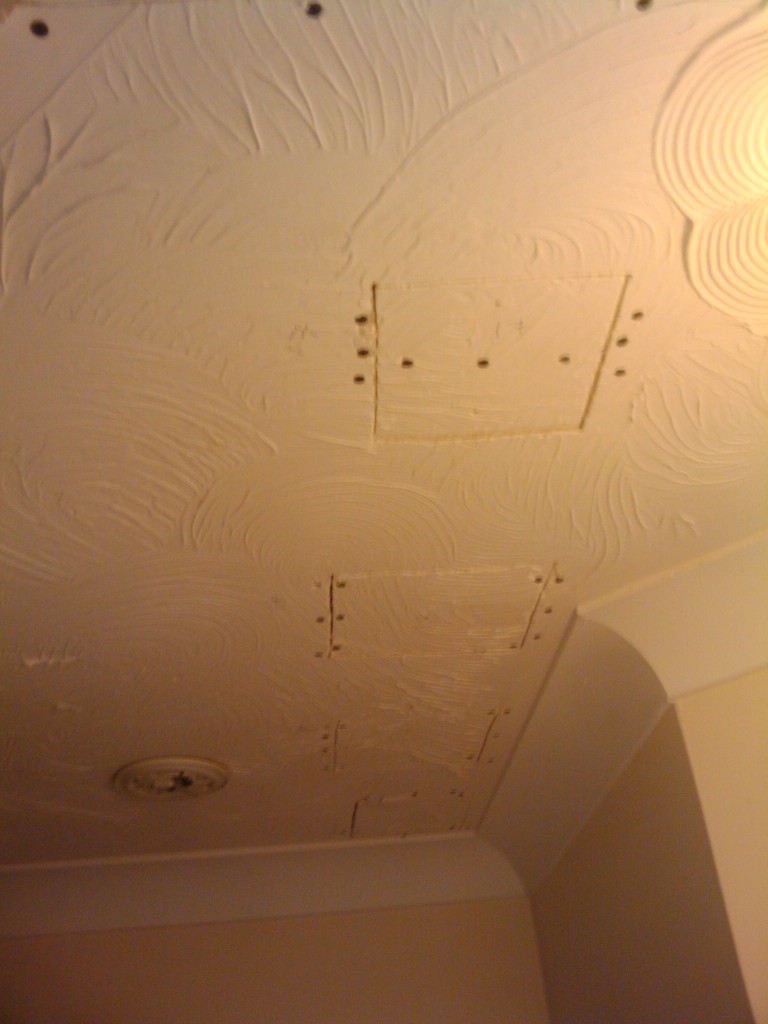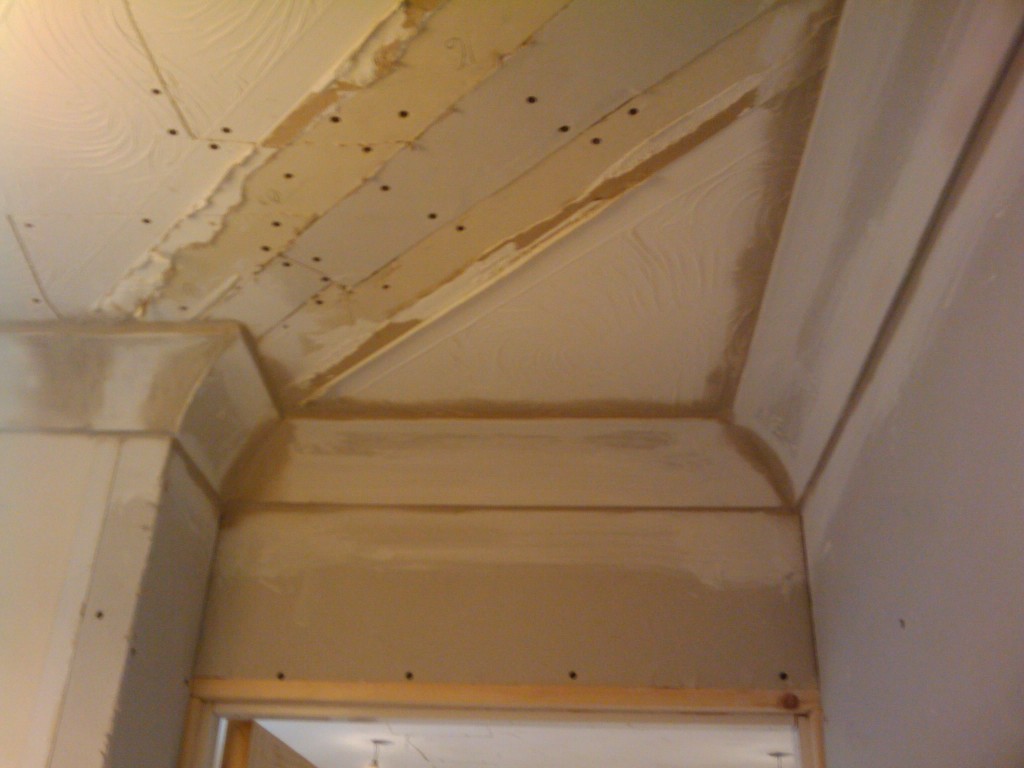Monday 14th September 2013
Almost 2 months into the build, although we did have about 2 weeks off in total (holidays and rainy days).
Today saw the utility doors get hung. The original plan was to use one of the 33 inch doors but this was just impossible in the space. Well, we could have done it but it would have been awkward and doors in the hallway would be forever fighting for space.So we opted for a 30 inch opening with 2 doors. The doors were actually from a bi-folding pair from Howdens which were hung as 2 individual doors. Each door can open flat to the wall to maximise space in the hallway.
In the new kitchen the holes in the ceiling and walls which the electrician made were filled in and the cornice added around the new doorway. The electrician had labelled each piece of plasterboard that he removed so it was easy to fill them up again. The builders had to add some more timber to the current joists to fix the old plasterboard too, but it was not a huge job for them. Also the area around the new kitchen window was also plaster-boarded.
A now the photos:

